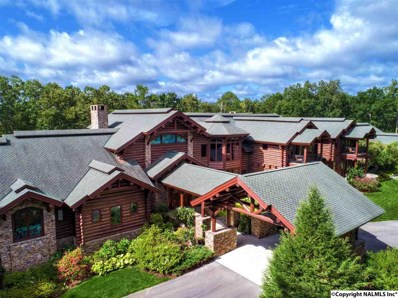291 Valley Cruise Lane, Arab, AL 35016
8 beds | 8 Full/3 Three-Qtr/2 Half baths |
Single Family-Detached
MLS# 1070120
| Sold date: 2/25/2020
Last Updated: 4/24/2024 1:02 PM
Description for
291 Valley Cruise Lane
Arab, AL 35016
Angelwalk is the most breathtaking Alpine Log Home in the South. On 176+ acres, every distinguishing detail of this inviting sanctuary, down to the antique pine floors, has been thoughtfully chosen. 8 bedrooms and 13 baths (including master wing with private morning kitchen and his/her baths) are designed across 2 finished levels with an apartment over the 5 car garage. Unique features include hand-painted Italian sinks, lofted wood beam ceilings, heated indoor pool, carved mahogany doors, elevator, custom stained glass. Enjoy multiple decks, gardens, stables, trails, bonfire gazebo, riding pasture, shooting range, trails, creeks and deer. Near Huntsville, Birmingham, Nashville & Atlanta.
Price
Sold Price:
$2,450,000
Sold Date:02/25/2020
$2,450,000
Sold Date:02/25/2020
Metes And Bounds
MORGAN
8
8 Full/3 Three-Qtr/2 Half
16,478 (approx)
1070120
Closed
Description
Angelwalk is the most breathtaking Alpine Log Home in the South. On 176+ acres, every distinguishing detail of this inviting sanctuary, down to the antique pine floors, has been thoughtfully chosen. 8 bedrooms and 13 baths (including master wing with private morning kitchen and his/her baths) are designed across 2 finished levels with an apartment over the 5 car garage. Unique features include hand-painted Italian sinks, lofted wood beam ceilings, heated indoor pool, carved mahogany doors, elevator, custom stained glass. Enjoy multiple decks, gardens, stables, trails, bonfire gazebo, riding pasture, shooting range, trails, creeks and deer. Near Huntsville, Birmingham, Nashville & Atlanta.
Listing Information
| Property Type: Single Family-Detached | ||
| 8 | 8 Full/3 Three-Qtr/2 Half | |
| 21 | 176.07 Acres | 16,478 (approx) |
| $148.68 | 3 Story,See Remarks | Log,See Remarks |
| Basement | ||
Metes And Bounds
Septic
36 Inch Doors,Stall Shower,Wide Doors
Neighborhood
School Information
| UNION HILL | UNION HILL | BREWER |
Room Information
| Main Floor |
| 27X24 |
| 17X16 |
| 18X16 |
| 18X17 |
| 31X21 |
| 32X28 |
| 17X15 |
| 33X19 |
| Upper Floor |
| 23X15 |
| 23X15 |
| 24X23 |
| 25X23 |
| 33X32 |
| 39X21 |
| Bathrooms | |||
| 8 | 3 | 2 | |
Interior Features
Cook Top Range, Dishwasher, Disposal, Double Oven, Dryer, Instant Hot Water, Microwave, Range-Oven, Refrigerator, Trash Compactor, warming drawer, Washer, Wine Refrigerator
Central Air
Propane,
Central
Gas logs, Fireplace
Exterior / Lot Features
Attached Garage,Door Opener,Side Entry,Workshop
Covered Patio,Covered Porch,Cul-de-Sac,Deck,Det. Bldg,Drive-Paved/Asphalt,Equestrian Property,Gazebo,Patio,Screened Porch,Secluded,See Remarks,Sprinkler Sys,Storm Shelter,Treed Lot,Undgrnd Util,View
Covered, Porch Covered, Deck, Patio, Screened Porch
Sloped
Pasture, Sloped, Wooded
Driving Directions
From Huntsville: 231 So. Pkw. to R on Ruth Rd. at traffic light; West 4 mi. to dead end at Fieldcrest Dr; Left down mountain. R on Valley Cruise Ln. Locked Gate. No Trespassing Sign. Appointment Only.
Financial Considerations
| 103-18-07-36-0-000-004.000 |
| 2004 |
Listing Price History
Courtesy: Keller Williams Realty, Phone: 256-519-7220;
©Copyright 2024 all rights reserved.






